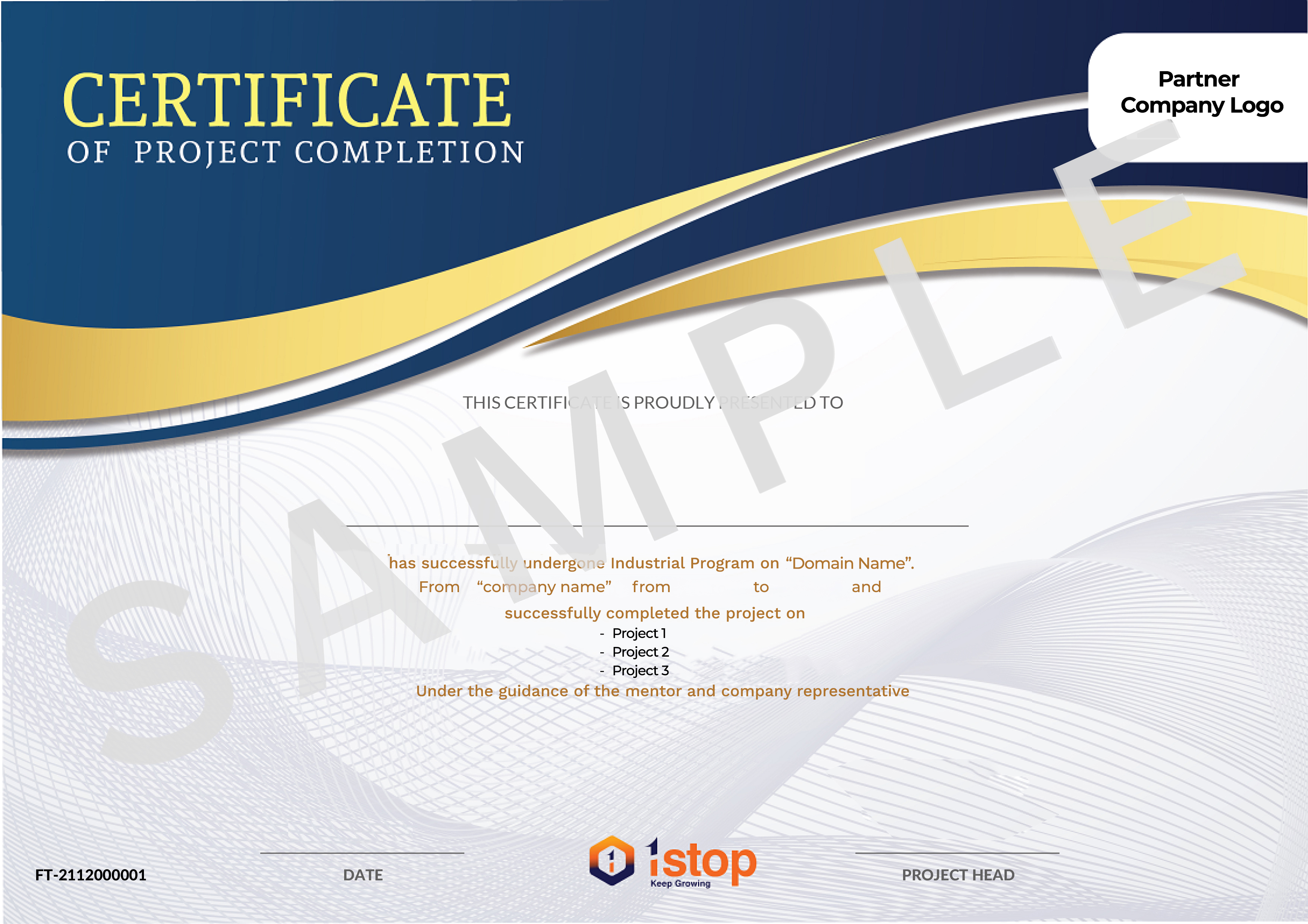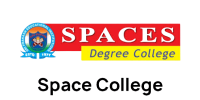AutoCAD Civil Take your career to the next level with our advanced training program
1st Feb 2026
Batch Starts
2 Months
Duration
4 Seats Left
Seats Available
4.5 
Program Rating
Overview
Program highlight
Empower Your Career with Our Complete, Industry-Focused Program
Designed for college students, Professionals, and Innovators Across All Fields.
Master Industry-Standard Skills with Certified Programs by Wipro.
Earn certificates for your internship and program achievements.
Create a standout job-ready profile with an impressive project portfolio.
Here's Why You Need To Master This Program

50K +
Job Openings
$267 billion
Global Market Size
₹ 7.5 lakh
Average Annual Salary
- Introduction
- CAD software: AutoCAD is a leading computer-aided design (CAD) software used for creating precise 2D and 3D drawings in engineering, architecture, and design.
- Versatile design tool: It supports a wide range of design applications, from drafting floor plans to creating mechanical parts and electrical schematics.
- Industry standard: Known for its accuracy, efficiency, and compatibility, AutoCAD is widely used across multiple industries for professional drafting and documentation.
- Customizable features: AutoCAD offers customizable toolsets, automation features, and supports scripting to enhance productivity.
- Career Oriented
- Mechanical Drafters: Prepares Plans for Machinery and Mechanical Devices
- Architectural Drafters: Creates detailed technical drawings and plans based on architects' designs, used for residential and commercial buildings construction and permits.
- Civil Drafters: Prepares detailed drawings and topographical maps for civil engineering projects like highways, bridges, and creates precise layouts, grading plans, and site drawings based on engineers' designs and specifications.
- Electrical Drafters: Prepares diagrams of Wiring Electrical System Layout based on Electricians specifications
- Interior Drafters: drafters create detailed technical drawings for interior spaces, including layouts for furniture, fixtures, and finishes based on designers' concepts.
- AutoCAD Interface
- Menu Browser, Quick Access Toolbar, Menu Bar, Tab Ribbon
- Command Line, Cursor, User Interface Area
- Panel Toolbar, Navigator Box, Statusbar, Panel
- Line
- Creates straight lines between two points, essential for constructing precise 2D shapes and layouts.
- Circle
- Draws circles by specifying the centre point and radius, useful for creating round objects or details.
- Polyline
- Generates connected line segments or arcs as a single object, allowing for easier editing and manipulation.
- Rectangle
- Quickly creates rectangular shapes by specifying opposite corners, often used in floor plans and structural layouts.
- Move
- Relocates selected objects to a new position by specifying a base point and a destination point, making adjustments easier.
- Trim
- Removes excess parts of objects by defining cutting edges, helping to clean up intersecting lines and shapes.
- Offset
- Creates parallel lines or curves at a specified distance from the original, useful for creating walls or contours.
- Mirror
- Duplicates objects by flipping them across a defined axis, maintaining symmetry in designs without redrawing.
- Dimension customization
- The Dimension Style Manager allows users to create and manage custom dimension styles, adjusting text, lines, and symbols to meet specific project requirements.
- Precision control
- Users can set precise formatting for units, tolerances, and scale factors, ensuring accurate representation of measurements in drawings.
- Style consistency
- Ensures uniformity across all dimensions in a project by applying consistent styles to various drawing elements.
- Multiple style options
- Supports multiple dimension styles for different drawing contexts, such as architectural, mechanical, or civil projects.
- Layers
- Organise drawing elements by assigning them to different layers, allowing control over visibility, colour, line type, and editing for improved workflow.
- Blocks
- Reusable collections of objects grouped together as a single entity, enabling efficient repetition and consistency of standard elements like doors, windows, or furniture.
- Layer management
- Layers help separate design components (e.g., electrical, plumbing) for easier editing and visualisation without altering the entire drawing.
- Block libraries
- AutoCAD allows users to create block libraries, making it easier to standardise and quickly insert common design elements across multiple projects.
- 3D-like representation
- Isometric views in AutoCAD provide a pseudo-3D perspective of 2D drawings, where all axes are drawn at equal angles, offering a clearer spatial understanding.
- Easy switching
- Users can quickly switch between isometric planes (top, right, left) to draw at different angles and align components accurately.
- Isometric Grid
- AutoCAD provides an isometric grid to aid in drawing accurate angles and shapes, ensuring alignment and precision.
- Useful for technical drawings
- Commonly used in technical and engineering drawings to visually represent complex parts, assemblies, or layouts in 3D-like form without full 3D modeling.
Drafting of Site Plan using AutoCAD
A site plan is a detailed, scaled drawing that represents the layout of a property, showing both existing and proposed features.
Prepare the Drawing Environment
Defining Site Boundaries
Adding Annotations and Dimensions
Drafting a Sectional House in AutoCAD
Drafting a sectional house in AutoCAD involves creating detailed, cross-sectional views of a building to show its internal structure, materials, and dimensions.
Section drawings are essential for understanding the vertical relationships between different parts of the house, including walls, floors, roofs, windows and structural elements.
Create sectional views to illustrate the internal layout, including details such as floor heights, room dimensions, and structural elements, providing a comprehensive understanding of the house design.
Add dimensions and annotations to indicate measurements, materials, and other important details, ensuring the drawing conveys all necessary information for construction and design analysis.
Drafting of Boundary Wall in AutoCAD
Set up the AutoCAD workspace with the appropriate drawing units and scale, ensuring the boundary wall design fits within the designated plot area.
Use different layers to differentiate components such as the wall structure, gates, and landscaping features, improving the clarity and manageability of the drawing.
Accurately draft the boundary wall with appropriate line types and thicknesses to represent materials like brick or concrete, including any necessary details such as footings and capstones.
Include precise dimensions and annotations for height, length, and material specifications, ensuring that the drawing provides clear guidance for construction and compliance with local regulations.
Modeling of Suspension Bridge using AutoCAD 3D
A suspension bridge is a bridge with a roadway that hangs from cables that are anchored at each end of the bridge over tall towers.
Set Up the Drawing Environment
Create the Bridge Deck
Model the Towers
Draw Suspension Cables
Suspender Cables
Get Certified, Get Ahead! Your success starts here!




Meet your mentors!
Our expert instructors guide you through the fundamentals in an engaging and supportive learning environment.



4+ years mentoring experience
Sankal Tomar
Sr. Data and Applied Scientist
Senior Data Scientist | Senior System Engineer at Infosys


3+ years mentoring experience
Gaurav Kumar Verma
AI Consultant @Google
Software Architect | Data Scientist | Associate Engineer


5+ years mentoring experience
Rajendra Mehta
Head of Analytics
Head of Analytics | Chief Data Scientist at LTIMindtree


2+ years mentoring experience
Sathya Prakash Soma
Senior Technical Trainer
Senior Technical Trainer | Senior Java Consultant


4+ years mentoring experience
Sahil Handoo
AI Engineer @Google
AI Engineer | Data Engineer at Yara International


6+ years mentoring experience
Suddhasatwa Bhaumik
Strategic Cloud Engineer
Google Cloud Consulting | Senior Manager Data Products at VOIS


4+ years mentoring experience
Swati Thakur
Cloud Consultant @Google
Cloud Consultant|Senior Data Analyst


3+ years mentoring experience
Aishwarya K
Cyber Security:Manager Program Delivery
Cyber Security Mentor | Analyst | Cyber Security Trainer


3+ years mentoring experience
Akash Nagineni
Software Developer
Frontend Trainer|Building Dynamic Web App


4+ years mentoring experience
Megha Singh
Senior Web Developer
Head of Technical | 10+ Highly Scaled Applications Developed


6+ years mentoring experience
Sudhakar G
Principal Architect
Technical Lead | Sr. Delivery Manager


10+ years mentoring experience
Raj Ranjan
Sr. Software Developer @Amazon
Software Dev Engineer|Back-end Developer


4+ years mentoring experience
Jacob Dennis P
Senior Software Engineer
Web Technologies | Database Technologies | Frameworks | Architecture and Server Management, AWS, Google.
Alumni’s Testimonies

See what 1Stop Learners have achieved.
Collaborating with 50+ top-tier universities and educational institutions













Enroll Now and Become One of 50,000+ Happy Learners!

- Program Duration : 2 months
- 30 Hours of Content
- 3 Major Projects
- 1 year Access for Dashboard and Content
- Project Completion Certificate
- Internship Offer Letter
- Internship Completion Certificate
- Program Duration : 4 months
- 40+ Hours of Content
- 5 Projects
- Live Sessions During Project Execution & Training
- Life time access for content and Customised Dashboard
- Project Completion Certificate from Partnered Companies
- Internship Offer Letter
- Internship Completion Certificate
- Customised Resume Builder
- Program Duration : 2 months
- 30+ Hours of Content
- 3 Major Projects
- 1 year Access for Dashboard and Content
- Project Completion Certificate
- Internship Offer Letter
- Internship Completion Certificate
FAQs

General
Internship
Programs perfectly matched for you

If you haven’t heard, 1Stop is making major headlines!













